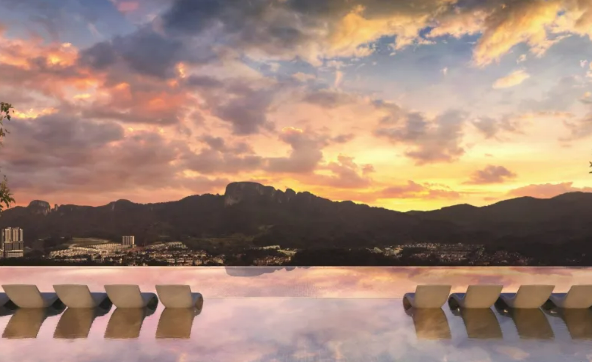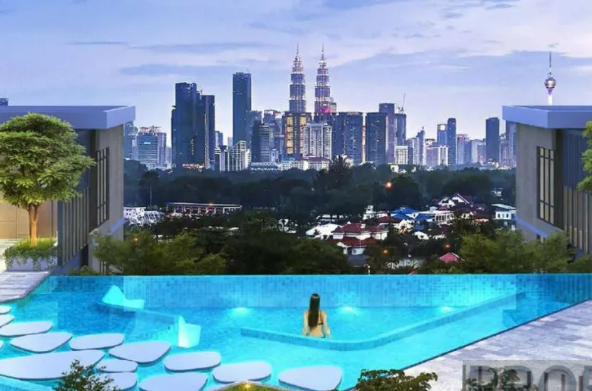
EKOCHERAS DUPLEX STUDIO 762SQ – Industrial Theme With Earthy Approach
Recently friend of our channel has completed his renovated unit at EkoCheras and kind enough to invite us for visit. His approach to ID design is out of the usual mould and we really like how his vision to bring practicality and good taste ID to life. He is kind enough to share with us his experience on his own words here. Enjoy!
THE APPROACH
Having just gotten the key to my very first studio apartment with double volume (DV) feature in living area, naturally just like everyone else, I had butterfly in my stomach and soon I broke the internet in search for the unique ID to compliment the unit.
From newest lighting effect with expansive pendent or chandelier to long hanging fan off the 18’ high ceiling, or perhaps extension of the mezzanine floor to include a small bedroom or study area.
However to my dismay, the management of the building soon to ban any form of mezzanine floor extension due to the loading factor and after seeing few units that undertook fully furnished renovation via walk in or in social media, I hit a roadblock.
My observation is that although some of these units are nice enough, but they didn’t give me the ‘wow’ factor that I was yelling for.
BEFORE
My brief search for an ID firm ended with Aquamason Sdn Bhd.(www.jomeco.com). The out of the box approach to the ID design for this studio apartment in 3 vital areas gave me the confidence to go ahead with their works:-
1. Forget about all the fancy ideas of decorating the DV. The apartment is not spacious enough to carry the effect of chandelier and/or any unique pendant lighting hanging off the ceiling.
Moreover due to its 18’ height ceiling, by safely measure, any works done on the ceiling in the future, be it faulty repair work or just simple bulb replacement will require the renting of scaffolding racking, which by itself is an expensive exercise.
Their suggestion is to remove all light points and fan hook on the ceiling and replaced with easy to reach spot lights installed at the edge of mezzanine floor.
2. To take the design cue of modern raw industrial theme of the building and flows through to the interior of the apartment, they then suggested to render the entire party wall in cement texture pattern organically via professional workmanship, and covered the original porcelain tiles with greyish American Oak timber texture rubber vinyl to bring shade of industrial feel of the entire lower floor, and solved the unevenness of existing original tiles work.
3. In order to capture and utilise the ‘only’ view out to the outside world from the extra height DV picture window, they then suggested to turn this place to an active area by introducing a work bench with dual usage, a breakfast counter to take in all the morning glory (no pun intended) and/or be a dual-usage cosy workstation to that effect.
With the above suggestions, the ground floor will divide into four main active areas, i.e.
(1) upon entrance is the powder cum laundry room, then
(2) kitchen and dining, follows by
(3) living and entertaining zone and ending with
(4) breakfast and work zone. Upstairs, main resting zone with dedicated ‘walk in wardrobe’ space and bathroom.
THE FINAL PRODUCT
The large party wall upon entry of cement texture rendered paint work compliments well with the rubber vinyl flooring tiles bearing slight clay American oak colour.
By covering the entire ground floor with rubber vinyl flooring tiles, it is not only eliminate the unevenness of original porcelain tiles work, but it also gets rid of the grout lines, softer feel on feet and also hides the hanging cables and wires off the wall.
The highlight of the main column structure of the unit using green teal color paint to mirroring the open blue sky off the picture windows during daytime to give the unit an infinity open feel between indoor and outdoor space.



